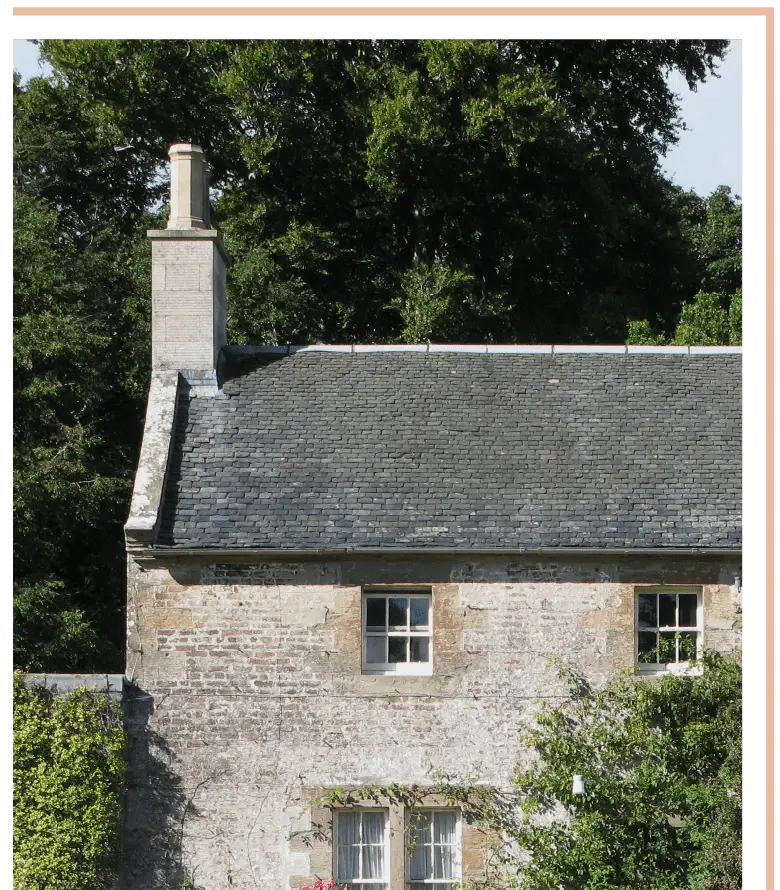About Us
The team undertakes projects big and small for their clients. With a background as contractors and project managers plus years of building surveying and Party Wall expertise, the land development services London team is able to plan and ensure your projects are completed in a timely, cost-efficient manner in line with local regulations. Give the land development services London team a call today to discuss your project and find out how they can assist.












