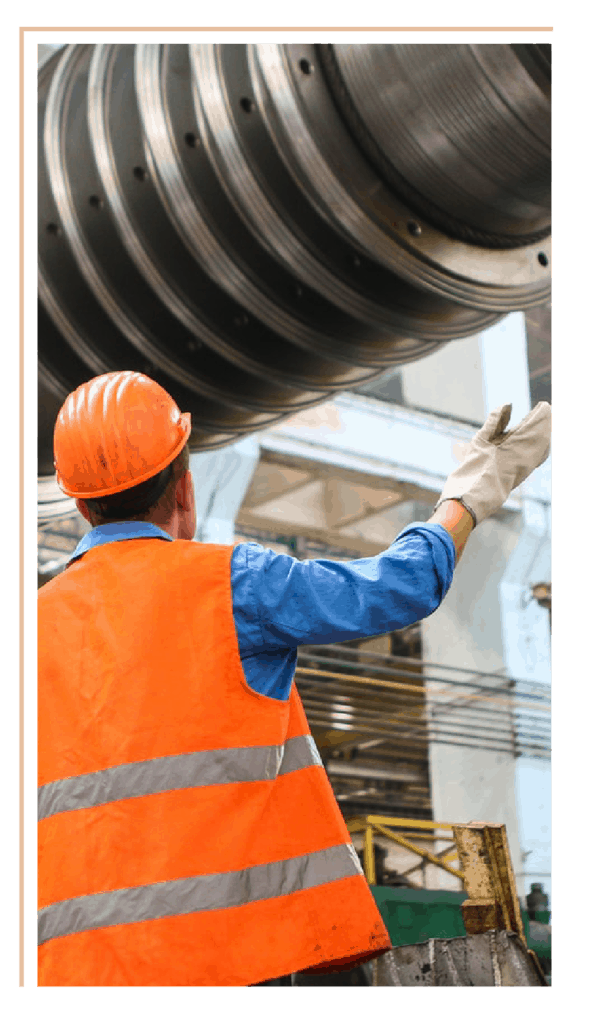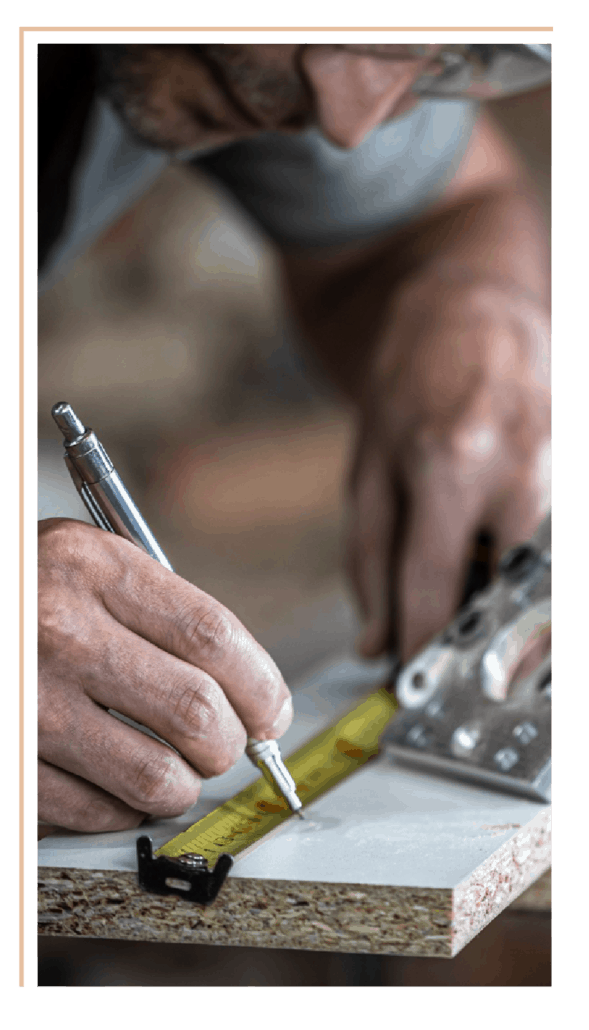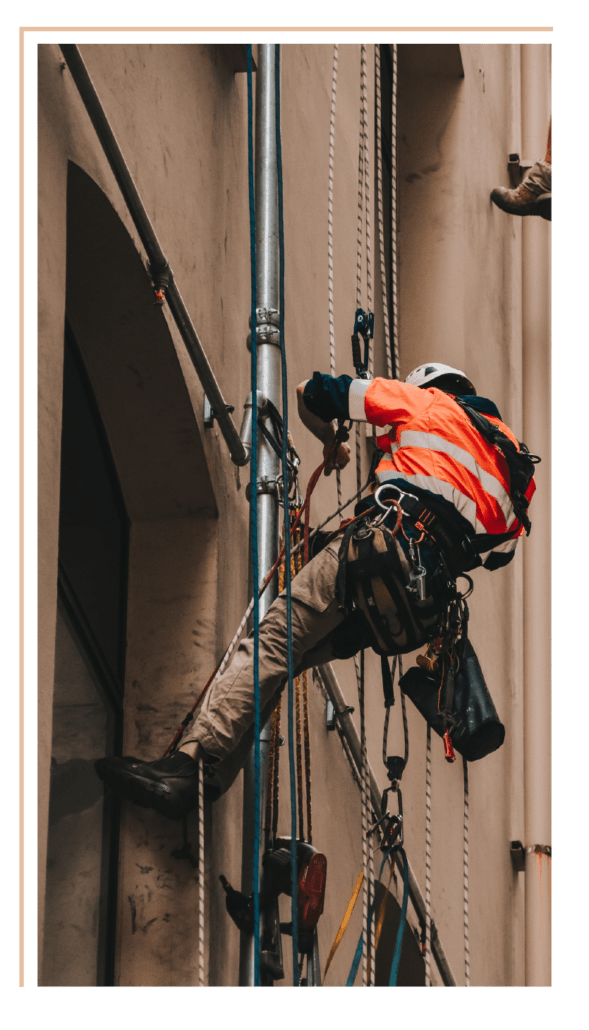Structural engineers advise and analyze the property owners’ ideas, advise on the necessary materials, benefits,
and limitations affecting their plans, and offer creative solutions to make the ideas come to life.
Structural engineers advise property owners on the technical considerations, processes, and creative possibilities for alterations and developments to your property. They’ll often analyze the property owners’ ideas, advise on the necessary materials, benefits, and limitations affecting their plans, and offer creative solutions to make the ideas come to life.
These factors will vary from property to property, the inhabitants, the structural load or pressure, and other environmental factors. While these are the most important considerations, a structural engineer will also pay close attention to the structure’s usability and general safety and stability.


At a granular level, a structural engineer will choose the appropriate materials for the job to create the desired effect, ensuring the stability and longevity of the work. Perhaps most importantly, they’ll utilize years of experience to promote the practical usage of materials to achieve the desired effect with rapid advances in technical building materials and innovative implementation solutions.




Conducting property inspections to assess foundations and conditions.
Making calculations on loads and stresses
Identifying environmental, usage and fatigue factors that will affect the structure and means of combating them
Selecting appropriate construction materials
Providing technical advice and liaising with other contractors who may be involved
Ensuring planning and regulatory conditions are confirmed and adhered to before and during commencement of work
Monitoring, inspecting and evaluating completed work to ensure quality and fulfilment of the proposal